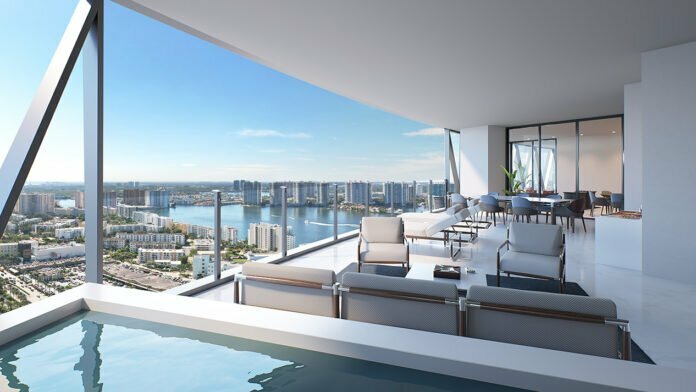The newly opened sales gallery in Sunny Isles Beach, Miami, Florida, celebrates the design achievements so far, and builds anticipation and excitement surrounding the project, that is due to complete in 2026.
Spanning 12,000 sqft, the sales gallery offers buyers a first-hand glimpse at the private beachfront one-of-a-kind development of 216 residences. A suite of renders has been released giving a preview of the luxurious communal spaces, wellness and lifestyle amenities, as well as the plans for the private residences themselves. Each of these spaces has been designed to ensure that residents experience Bentley as a part of their journey, both in and out of the building.
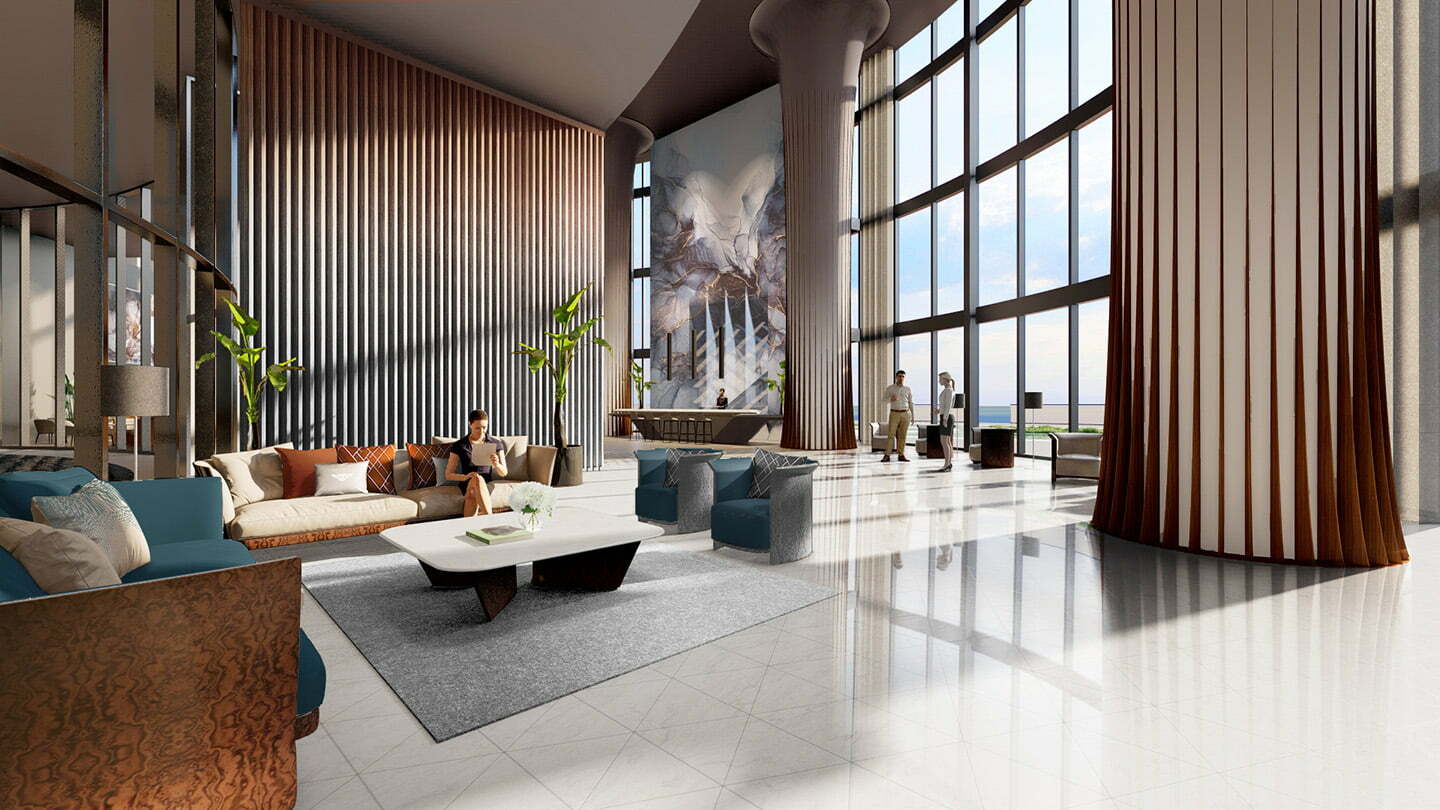
Bentley designers Brett Boydell and Chris Cooke have led the design of the project, working closely with Dezer Development and Sieger Suarez Architects.
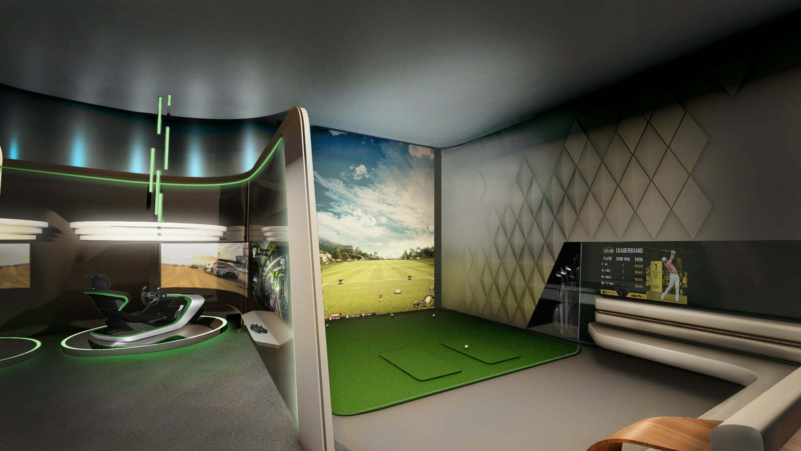
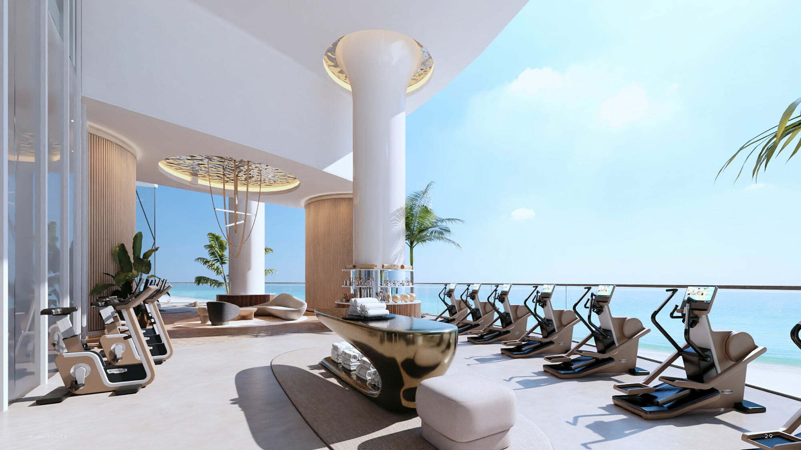
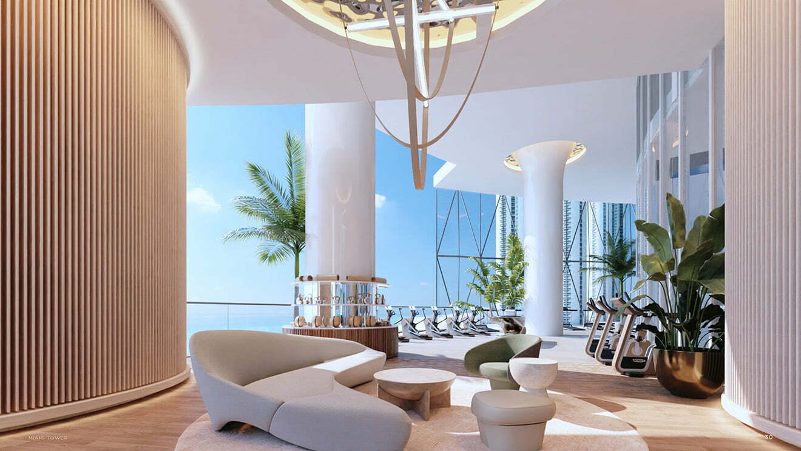
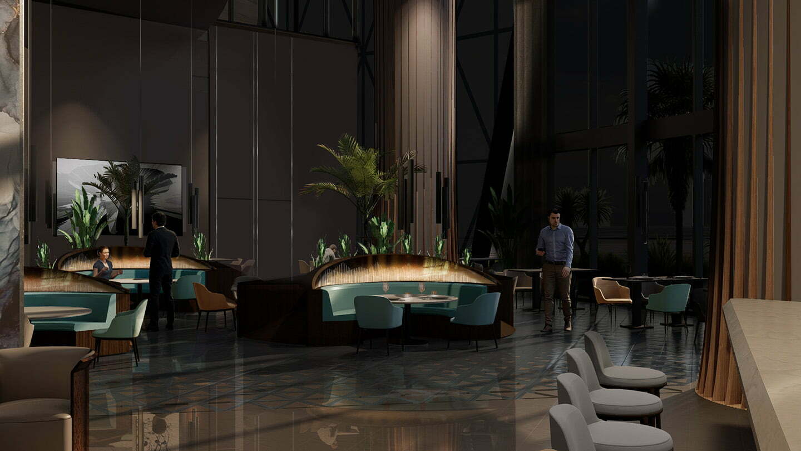
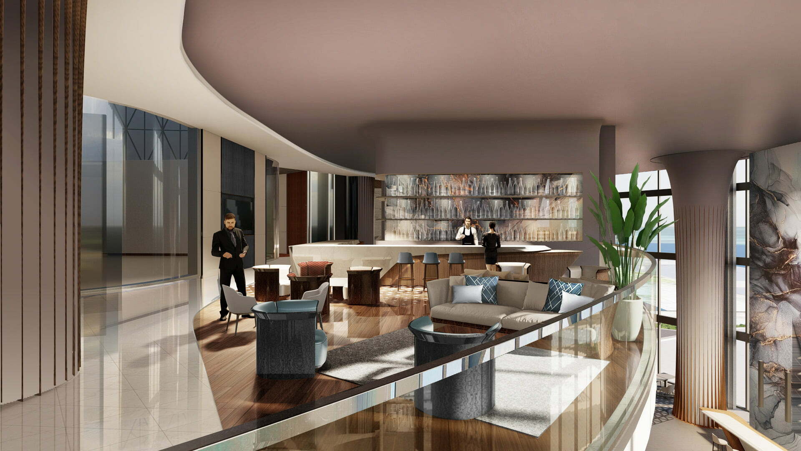
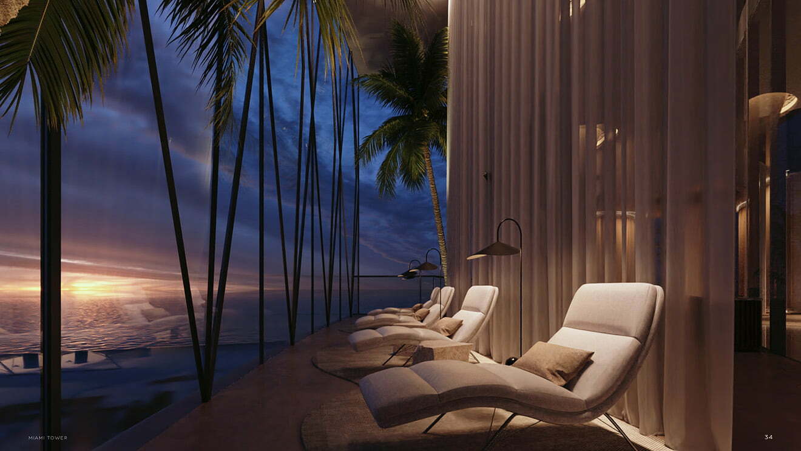
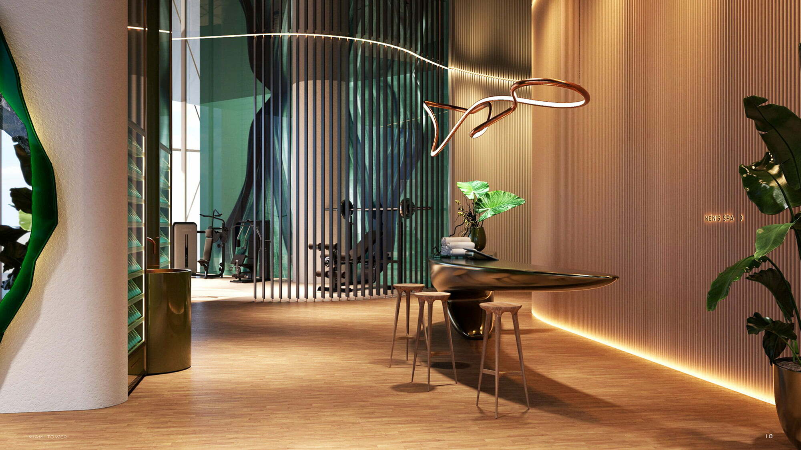
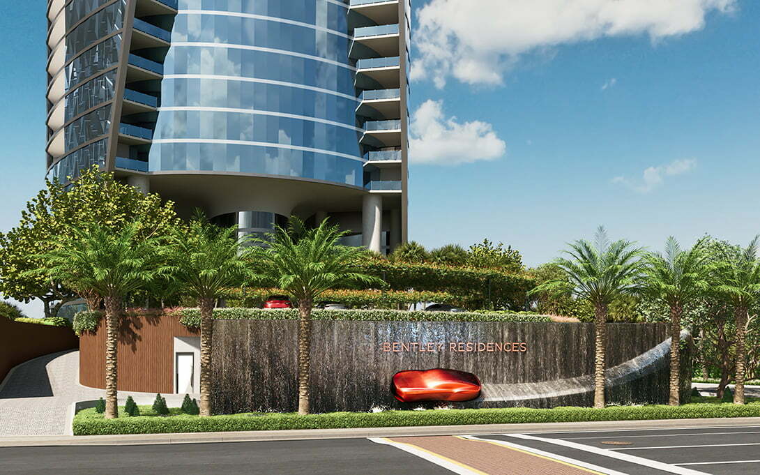
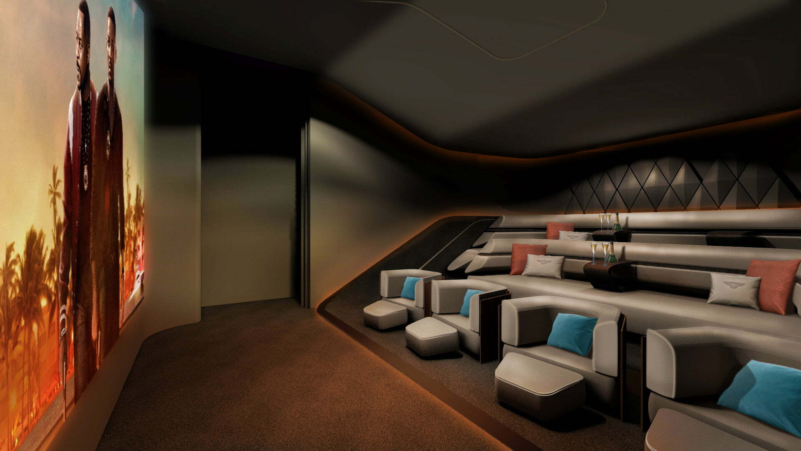
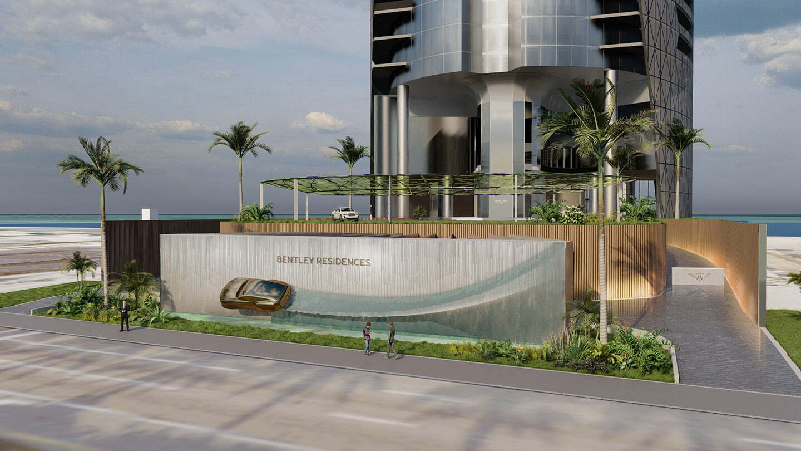
Each residence will have an individual balcony swimming pool, as well as unobstructed views through seamless floor-to-ceiling glass.
Diamond-shaped glass panels adorning the building’s façade are angled meticulously to create the perfect natural light refraction. The same patterns and silhouettes are echoed throughout the building, for example, through the diamond-shaped tiles adorning the floor of the lobby. Private and communal amenities include: a cinema, a games room, a wellness centre and spa, a whisky bar, a cigar lounge and a restaurant. Each has been carefully curated to maximize comfort and luxury, and to subtly bring Bentley’s design DNA throughout each detail. The cinema has been designed to mimic the concept of a Bentley car interior.
The games room is state of the art, equipped with VR headsets, and simulators both for golf and for driving. Throughout the sales gallery and the Bentley Residences building, Bentley Home furniture pieces will feature.
The lobby of the building will feature some impressive pillars, each threaded with the vertical veins of the natural wood used, ingrained with copper dust to add a subtle, metallic finish. This technique was used in Bentley’s concept car, the EXP 100 GT, and makes a statement on the innovative use of wood and new materials that will distinguish Bentley’s future design.
Natural materials feature heavily throughout the building, and some key components are wood, leather and glass – drawing parallels with Bentley cars.
EAST UNIT
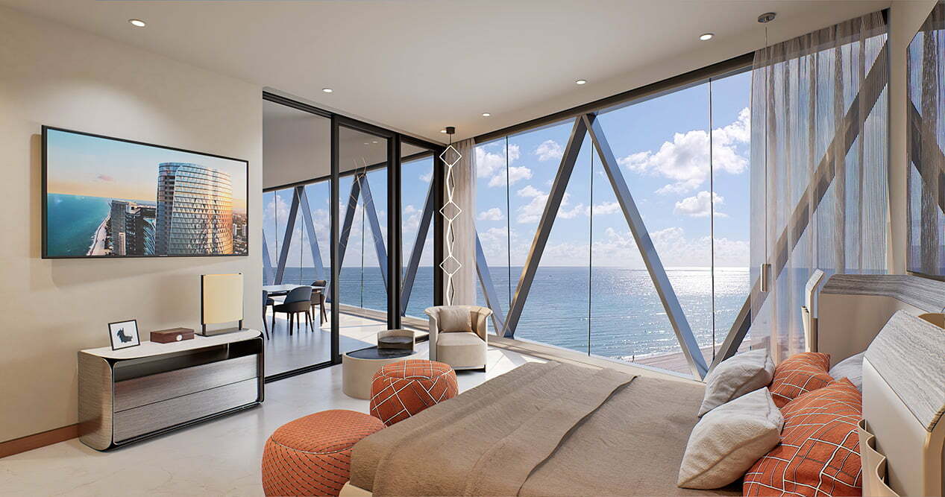
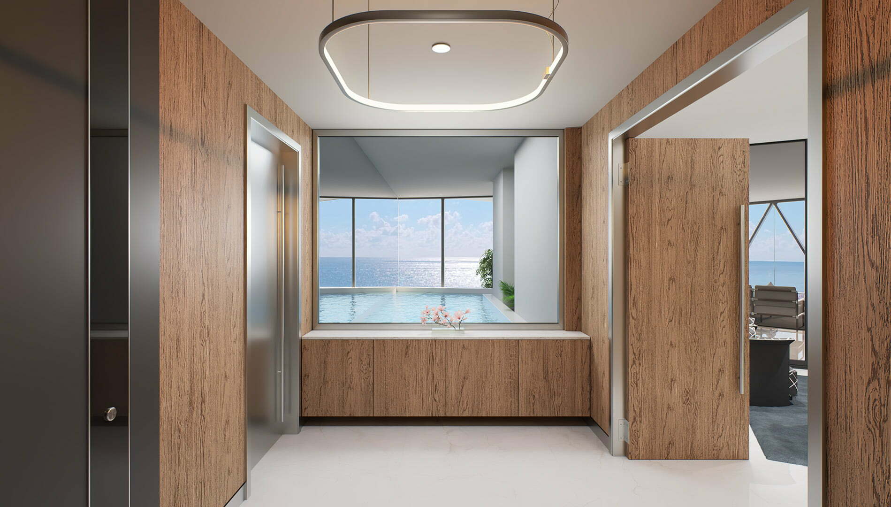
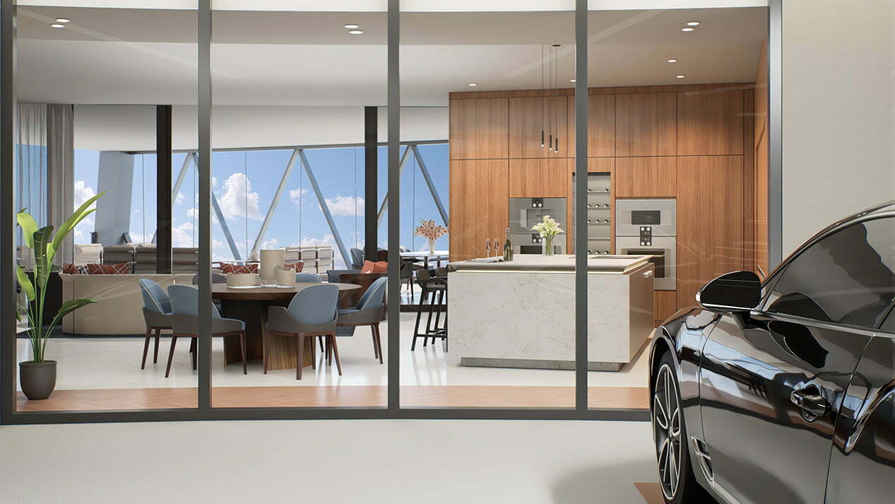
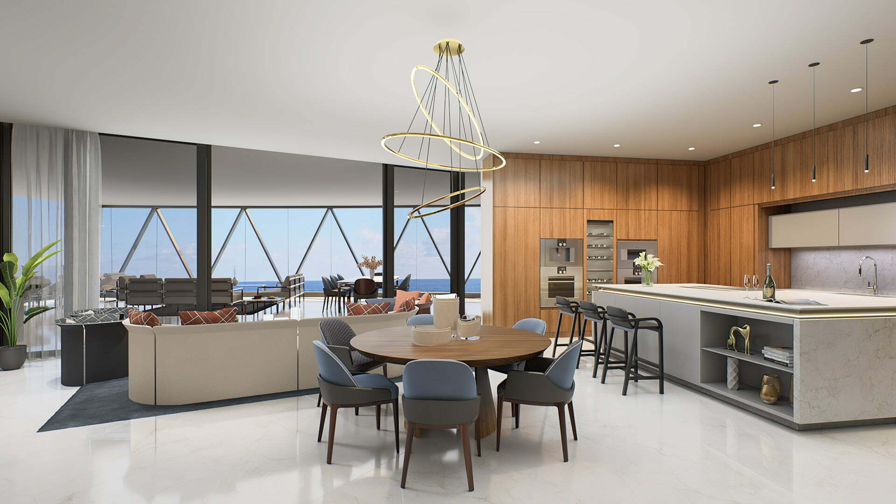
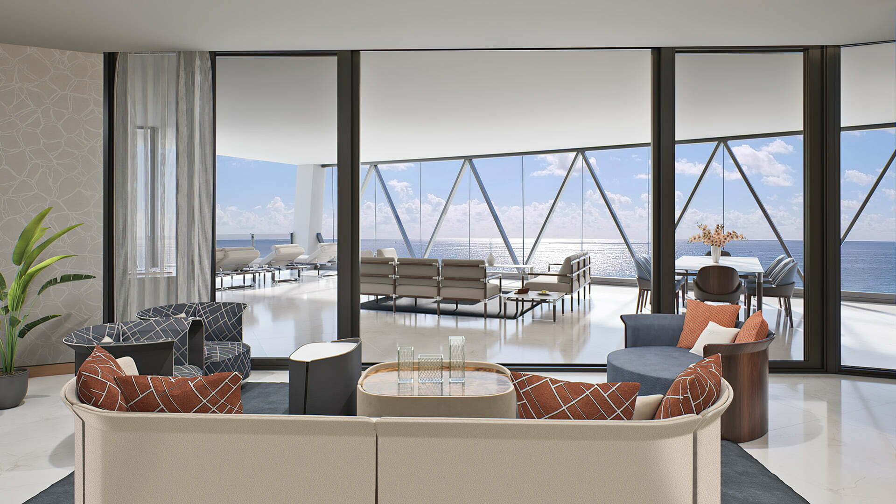
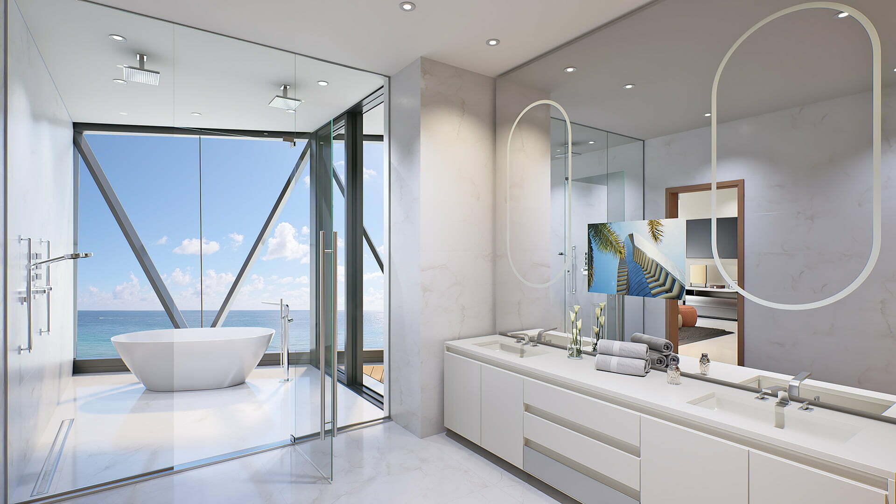
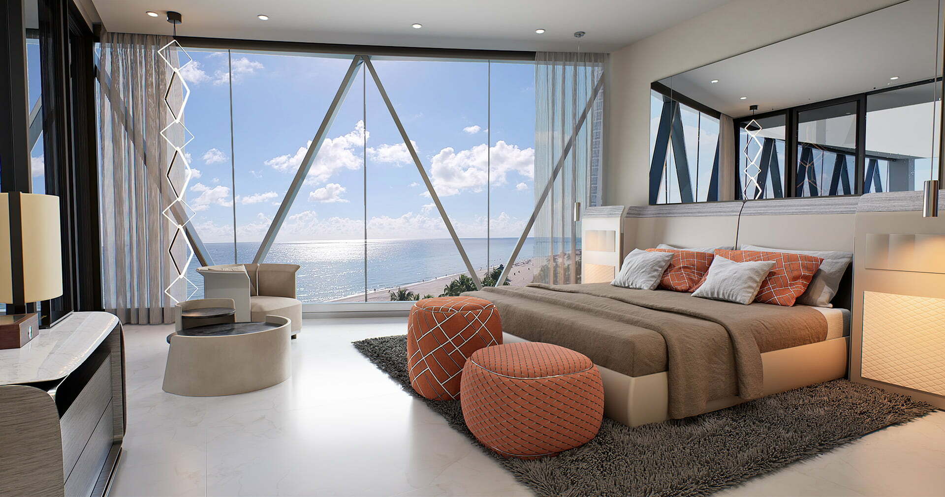
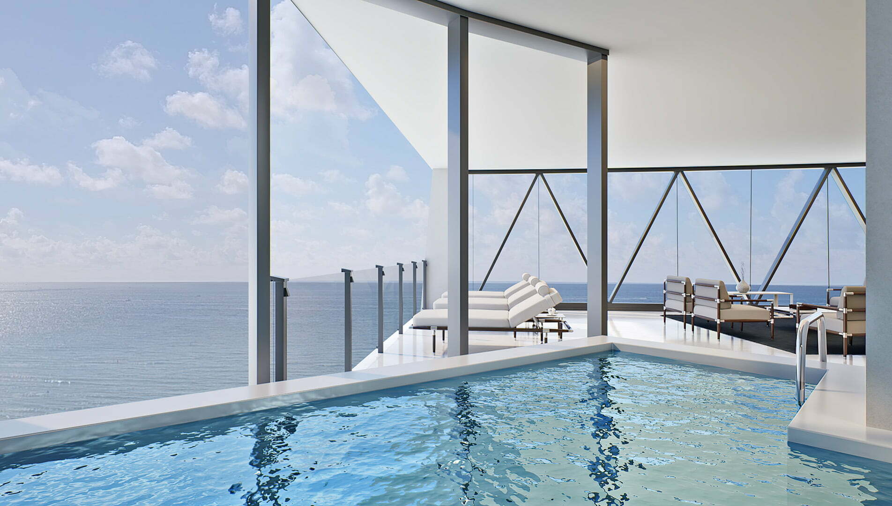
WEST UNIT
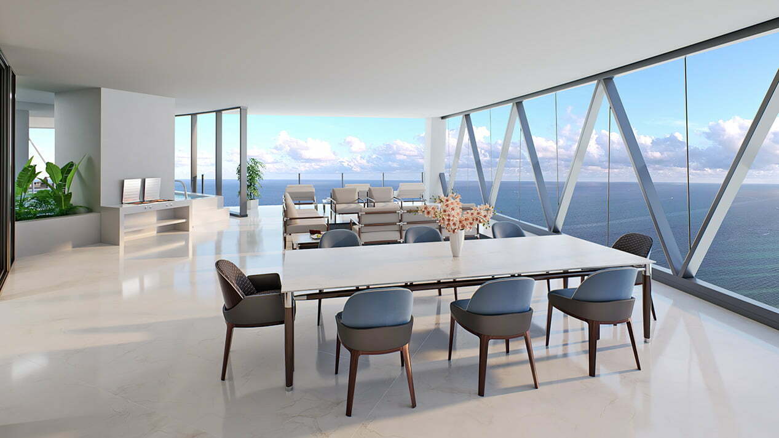
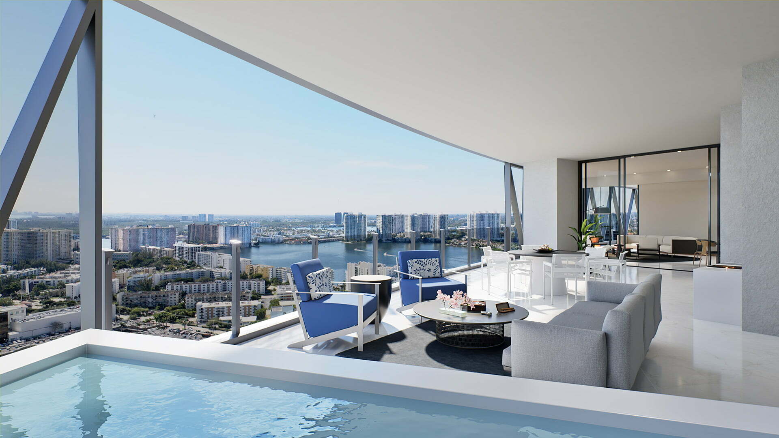
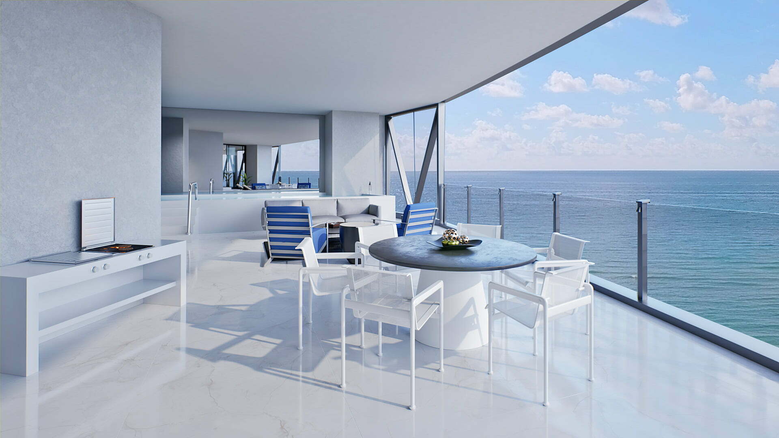
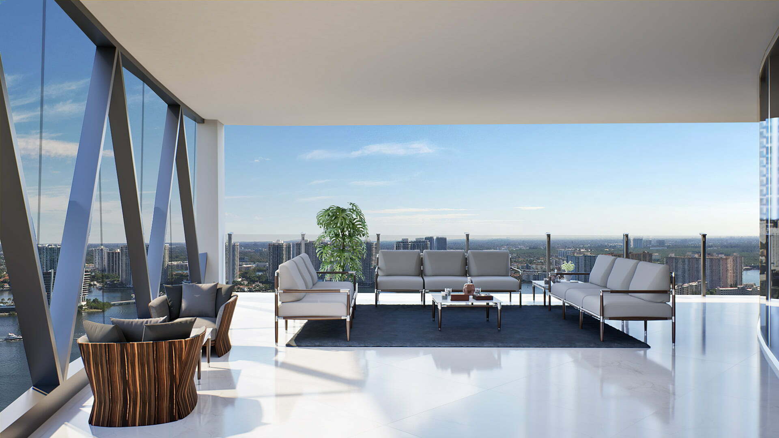
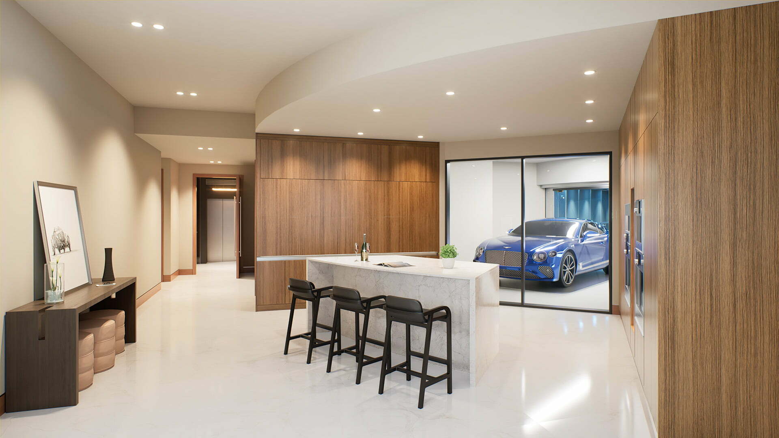
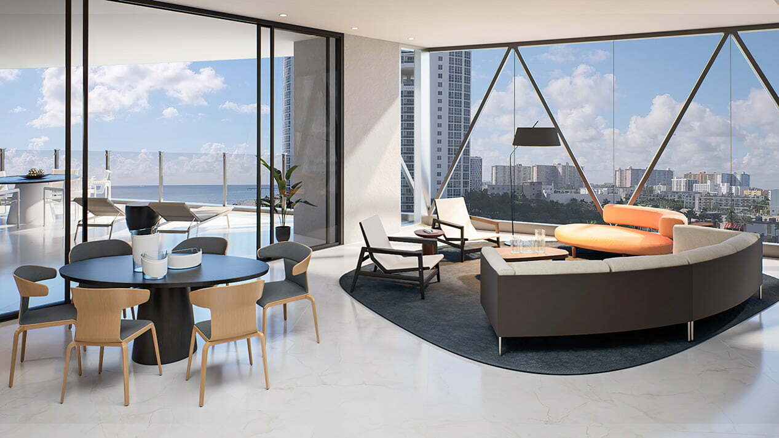
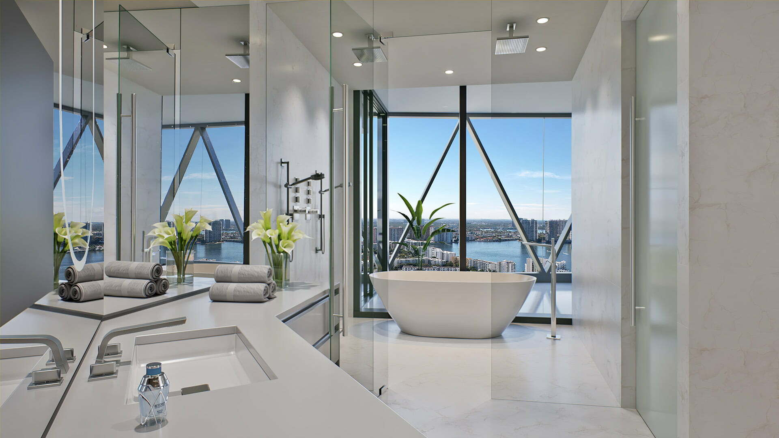
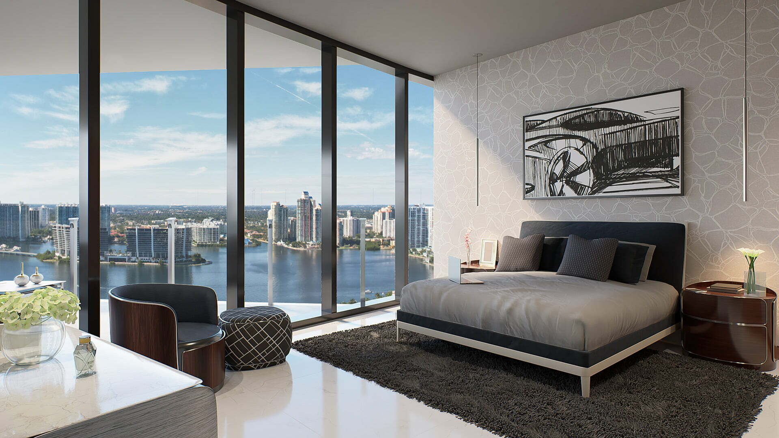
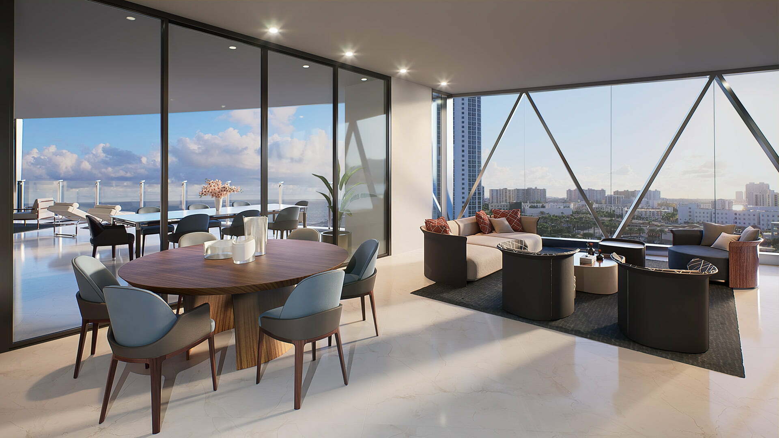
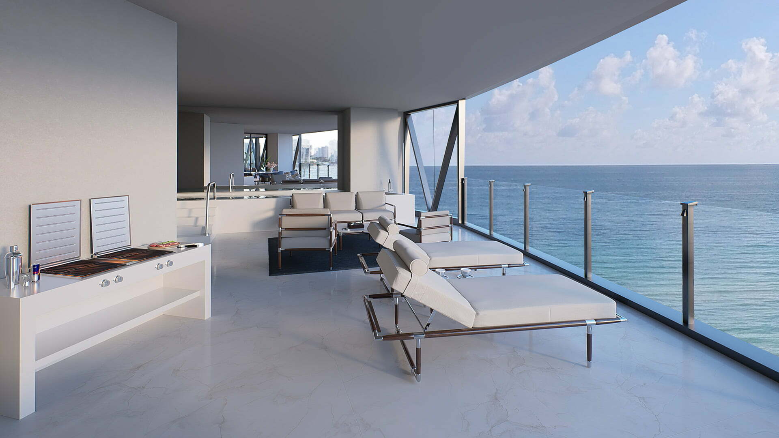
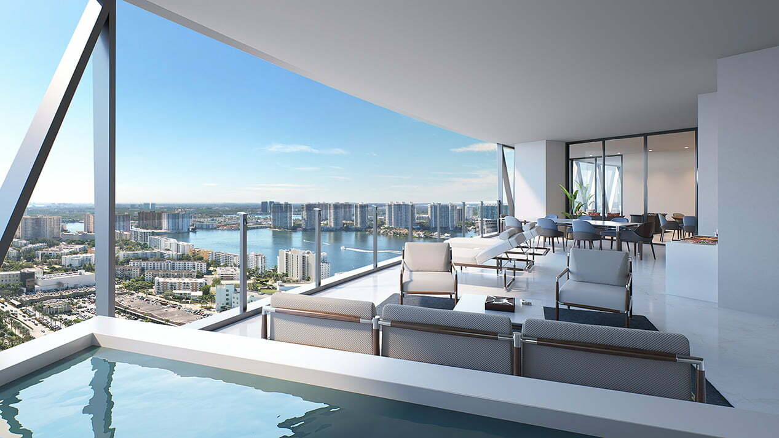
FLOORPLAN


